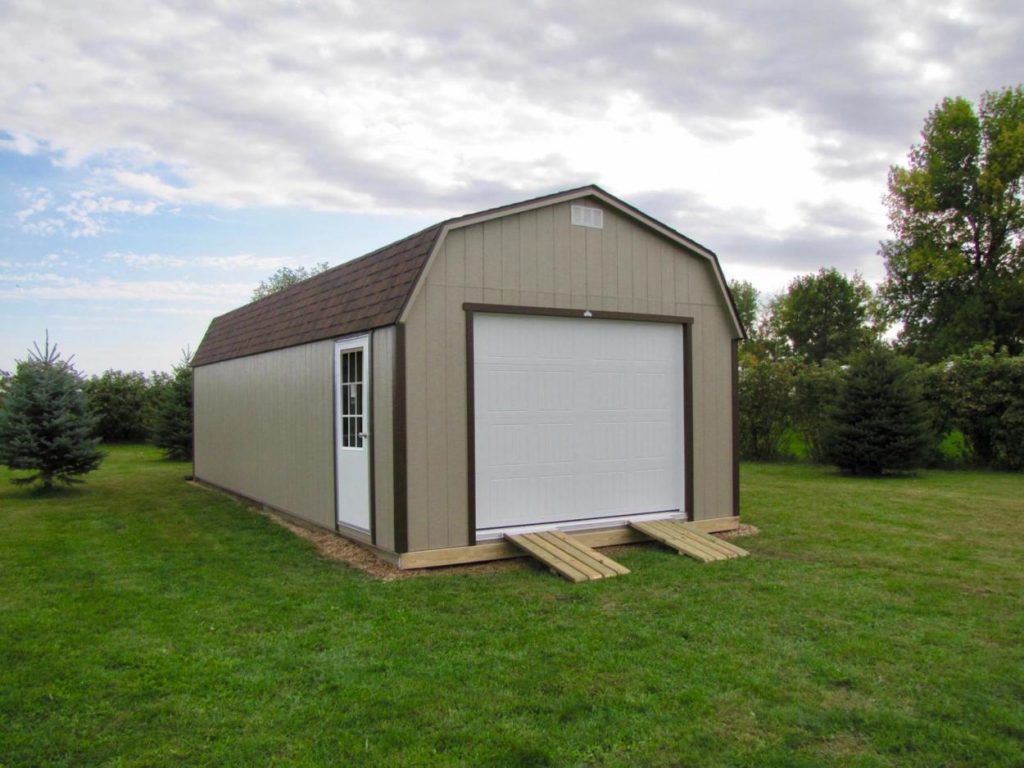
Introducing our High Barn Garage, featuring a 1 1/4” heavy floor and overhead door. This unique structure combines elements from our standard Garage and High Barn styles, catering to your storage needs with a special focus on overhead space. The High Barn Garage provides ample floor space for your riding equipment and projects while offering the flexibility to include a front loft (8’ deep) and a rear loft (4’ deep) as optional features. Utilize the overhead storage for seasonal and infrequently used items, making it an excellent choice for any vehicle that fits through the overhead door.
The floor is one of the most important components of any portable Garage building. The floors of all Pro-Shed Garages exceed industry standards, and our rugged-built construction is second to none. A solid built floor is important because it is the base on which the rest of the building is built, and it must be strong enough to support any vehicle that you are storing inside.
LP PROSTRUCT FLOORING WITH SMARTFINISH
An engineered 5/8″ tongue and groove panel with durable overlay for a premium appearance. Treated wood strand technology to resist fungal and termite damage. Meets MN code for treated flooring. Our Garages include an additional treated subfloor, giving an overall thickness of 1 3/8″.
SKIDS
Ground contact treated 4″x 6″ skids, notched for floor joists. 5 skids included standard.
JOISTS
Pressure treated floor joists every 12″ on center. Industry leading strength.
With a vertical siding profile and the classic look of wood grain, our walls have a beautiful appearance that compliments any outdoor area. Coupled with superior LP siding products and appearance grade framing inside, our walls offer both appealing looks and a durable, functional design.
LP SMARTSIDE PANEL WITH SILVERTECH
Innovative panels that feature a finish-grade radiant barrier that resists flaking and peeling. Highly reflective surface helps brighten the interior and keeps the shed cooler. SmartGuard treatment for protection against rot and termites. 50 year warranty.
WALL STUDS
16″ on center using a premium appearance grade lumber. Minimal knots/wane. Double top plate and 80″ standard wall height.
TRIM
50 year MiraTec trim. This composite trim combines the eye-catching beauty of authentic woodgrain with the long-lasting performance of an engineered product.
PAINT
Two coats of 100% acrylic 25 year warranty paint. Resists fading and provides a long lasting, maintenance free exterior. Your choice of standard colors, or custom color match available.
DOORS
Insulated Wayne Dalton overhead door and 36″ basic insulated door with window are included. Our overhead doors allow access for full size vehicles and riding equipment, and the walk door makes for quick in and out entry into the building. An IM threshold is included on every door to accommodate the ramp sections of your choice.
WINDOWS
One 24″x 36″ non-insulated window included standard. USA made.
Our roofs give you options. Choose between an architectural shingle or steel roofing panel for a roof that will last for many years. All of our roofs include long lasting warranties and will ensure that your belongings stay dry and free from the harsh outdoor elements.
LP PROSTRUCT ROOF SHEATHING WITH SILVERTECH
Included in every roof, this sheathing has the same silver backing as our walls, to give you a durable radiant barrier that helps keep your shed cooler in the summer heat and brightens the interior.
TRUSSES
Spaced 16″ on center with every building. Our trusses are assembled with a pressed truss plate for a clean look and excellent snow load.
SYNTHETIC FELT
Used under both shingle or steel roofs. Provides an extra layer of protection against condensation and to protect the sheathing. 25 year warranty.
ROOFING
40 year steel or lifetime architectural shingles. Choose from our variety of standard colors. 4/12 Roof Pitch
We will answer any question you have, and will serve you with honesty and integrity.
"*" indicates required fields

For directions, check out the Locations Page or click on the map.
60328 430th Street
Mountain Lake, MN 56159
Phone 507-427-2002