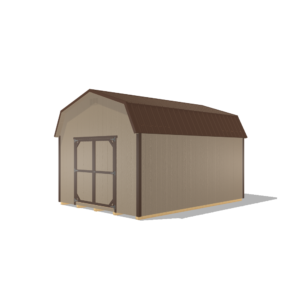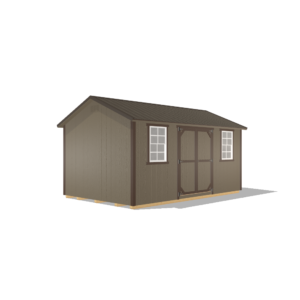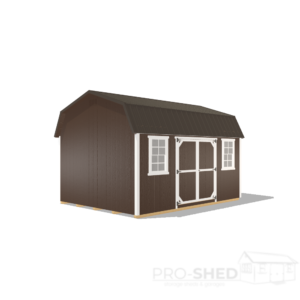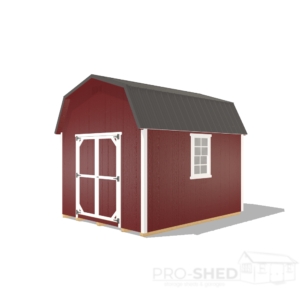Easy Shed Delivery to Your Doorstep!
Why pay extra for on-site construction? Pro-Shed Buildings brings complete sheds right to your backyard using our specialized equipment, including the Mule shed mover. We can place sheds in tight spots where regular trucks can’t go!
How Does Delivery Work? [CLICK HERE]
Fixed Delivery Fee: $100 for locations within 60-miles of our Truman, MN branch!
Beyond 100 Miles: Pay only $5.00 per mile driven with a loaded vehicle.
Wondering about the exact cost? Contact us (507-427-2002) for a precise delivery estimate.
Enjoy Easy Access with IM Ramp System!
Our sheds feature the IM door threshold and are Ramp-Ready. Walk, drive, or carry objects effortlessly into your shed with our convenient ramp options.
In stock
$1,407.00
Subtotal: $7,036.81
Delivery:
Sales Tax (Will be applied)
Total Estimate: $
Deposit Amount (20%): $1,407
Due Upon Delivery: $
| Structure Details | |
| Style: High Barn with Loft (Side) | $6,743 |
| Sidewall Height: 80″ | |
| Size: 10 x 20 | |
| Base: 4×6 Notched Treated Skids with 12” On-Center Floor Joists | |
| Siding: SmartSide Panels | Included |
| Roof Pitch: 4/12 | |
| Roof Overhang: 5″ Overhang | |
| Siding Color: Tan | |
| Trim Color: White | |
| Fascia Trim Color: Tan | |
| Roof Color: Burnished Slate | |
| Roof Material: Metal | |
| Doors & Ramps | |
| 72″ Wooden Double | $250 |
| Color: Tan | Included |
| 60″ Wooden Double (Credit) | -$219 |
| Windows & Accessories | |
| 24″ x 36″ Window | Included |
| Color: White | |
| Shutters: 36″ Z Style Shutter | $100 |
| Shutters Color: White | |
| 24″ x 36″ Window | $131 |
| Color: White | |
| Shutters: 36″ Z Style Shutter | $100 |
| Shutters Color: White | |
| Flooring & Interior | |
| Flooring: 5/8” T&G ProStruct | Included |
| Loft: 4′ Front & 4′ Back | Included |
| Interior Wall: Basic Smartside Panel | -$169 |
| Interior Roof: Basic OSB Roof Sheating | Included |
| Vents | |
| 8″ x 16″ Vent | Included |
| 8″ x 16″ Vent | Included |
| Additional Fees | |
| Fuel Surcharge | $100 |




For directions, check out the Locations Page or click on the map.
60328 430th Street
Mountain Lake, MN 56159
Phone 507-427-2002